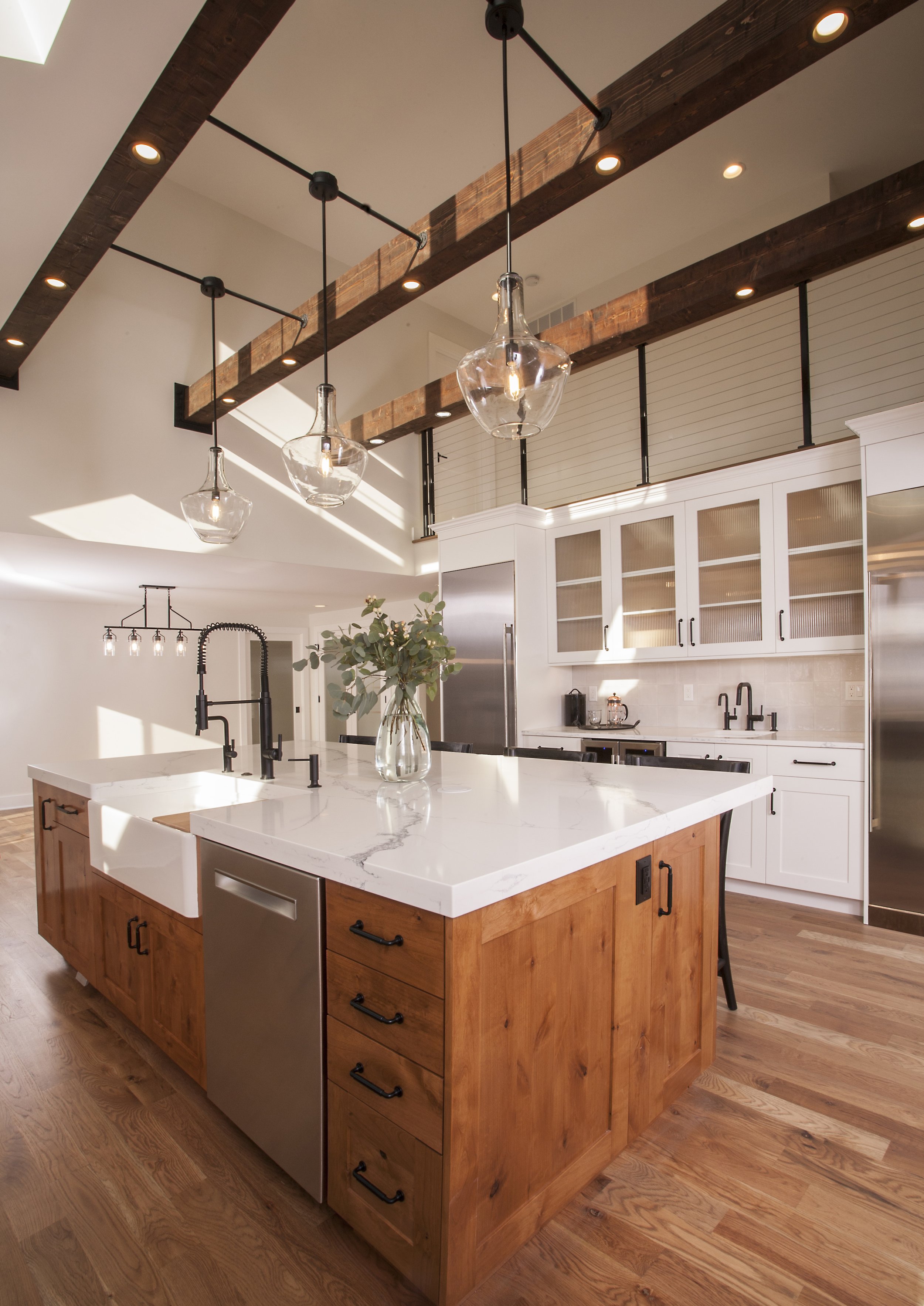Farmhouse Renaissance
Originally built as a modest farmhouse in the 1960s, this home later underwent a poorly designed remodel and addition, leaving it in desperate need of revitalization. Drawn to the two acres of prime land, the clients saw potential but knew the existing 3,700 sq. ft. residence wouldn’t meet their family's needs.
The design solution called for a complete gut-to-the-studs renovation and a reimagined floor plan. The kitchen was relocated from a dark corner into the home’s existing light-filled atrium, transforming it into the heart of the home. The staircase was shifted to the end of the hallway, where a new large stairwell window now floods both the upper hallway and great room below with natural light.
The second floor was entirely redesigned, featuring a new primary suite, a dedicated office, a kid’s bedroom with an ensuite bath, and a spacious guestroom/flex space. Finishes include a mix of knotty alder and painted cabinetry, quartz countertops, cottage tile, white oak hardwood flooring, handmade beams, and custom cable railing—blending classic charm with timeless craftsmanship.






