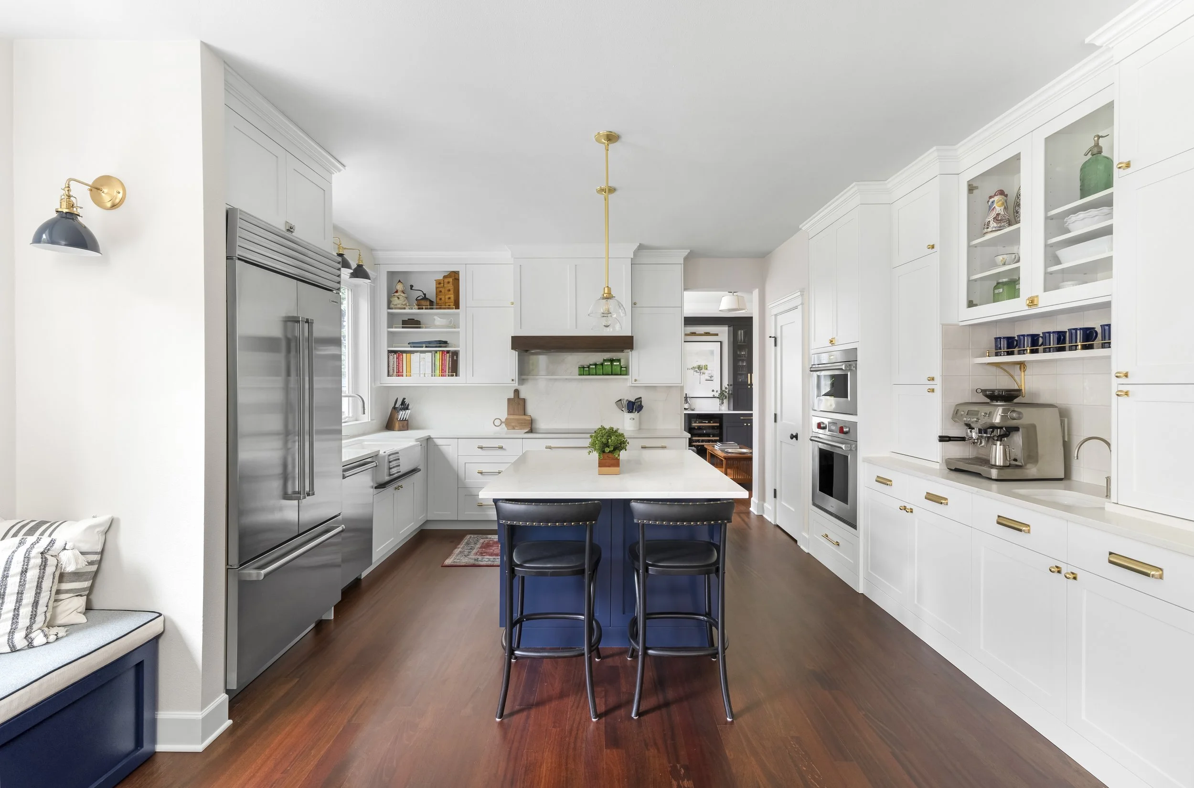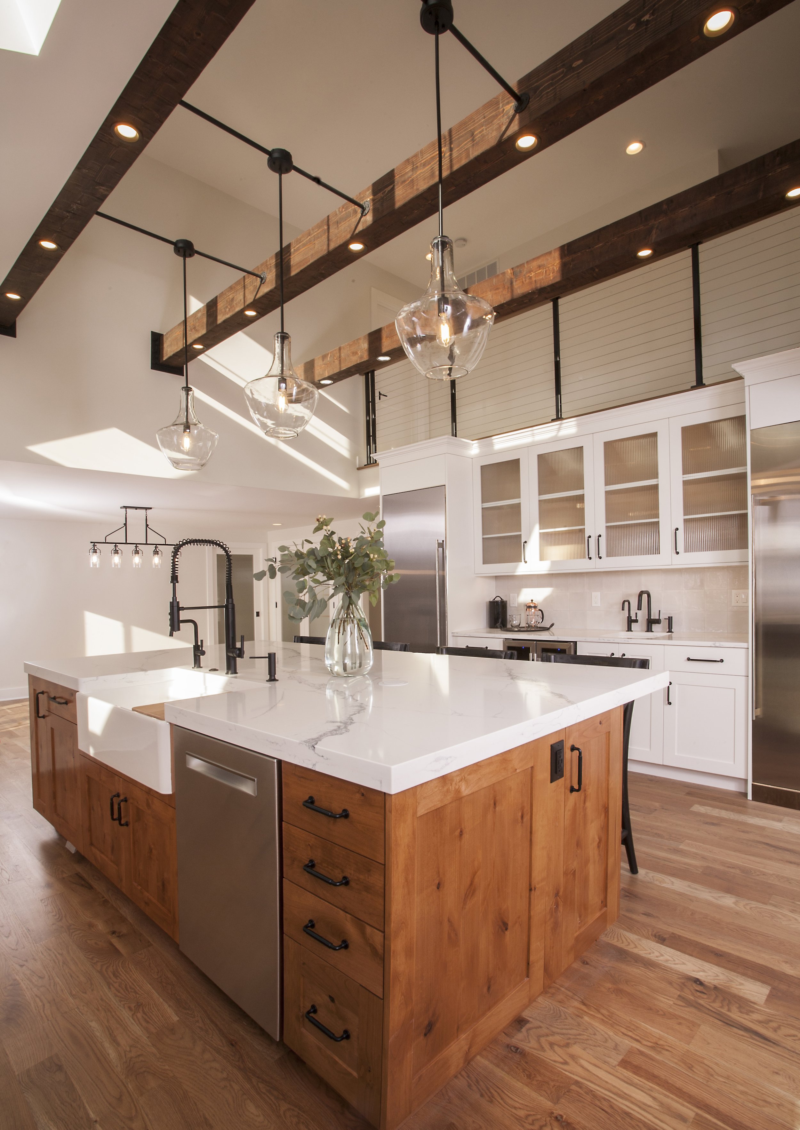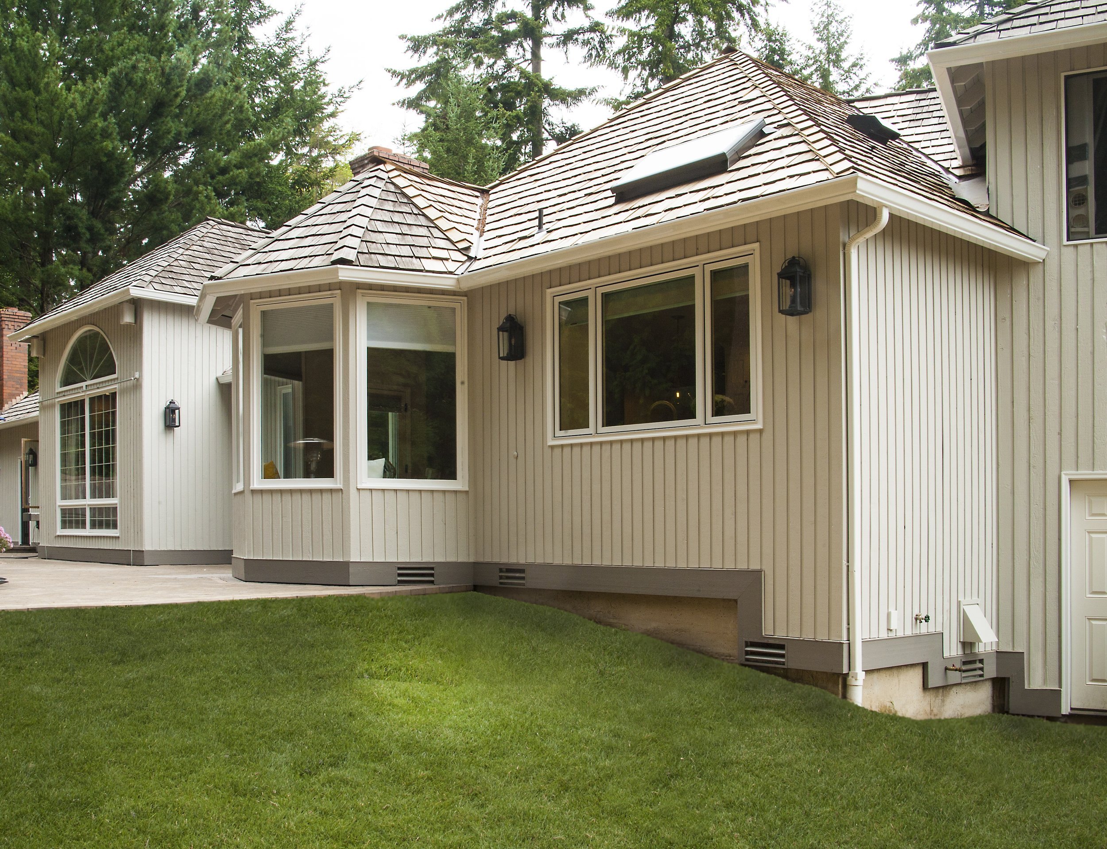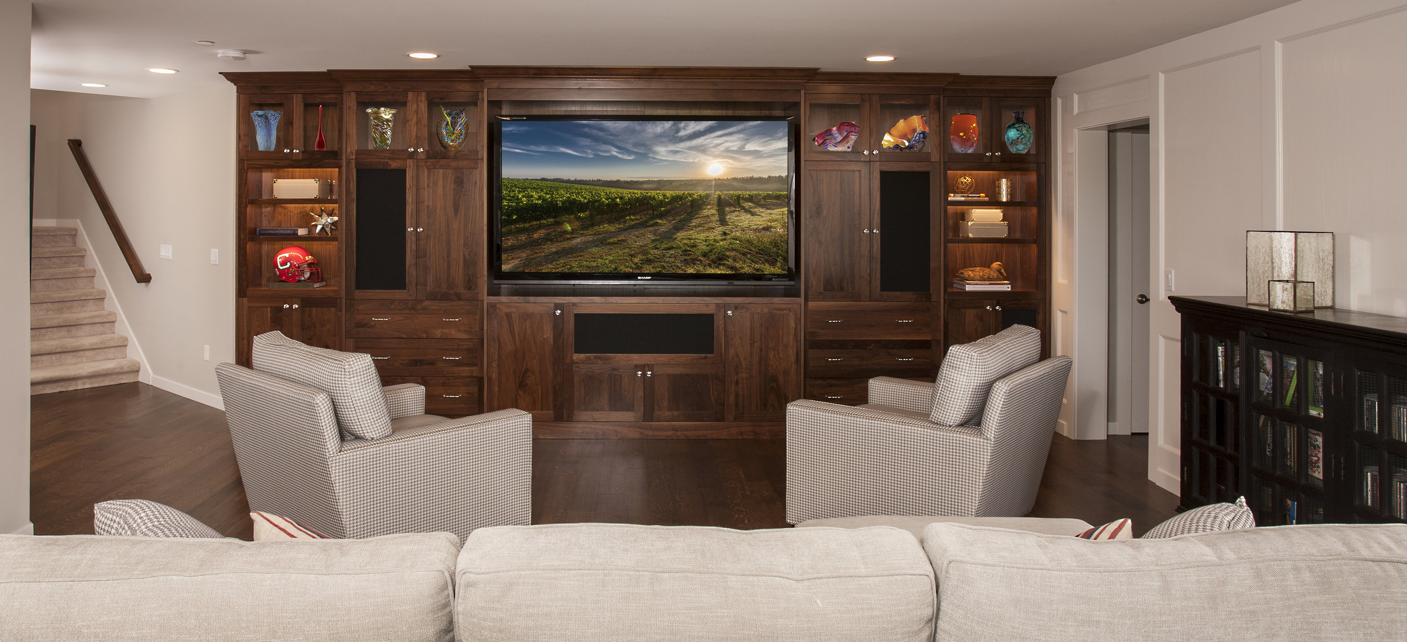As an award-winning design-build company serving Redmond, Bellevue, and the Eastside, we offer a full range of home remodeling services, guiding you from the initial design concept to the completed renovation. Our team of highly skilled craftsmen delivers the exceptional quality and attention to detail your home deserves. With our seamless, one-stop approach, we prioritize clear communication and expert project management at every phase of construction, ensuring a smooth and enjoyable remodeling experience.
DESIGN
Innovative and creative design is at the core of our remodeling process. We work closely with our clients, helping them select materials and finishes that reflect their unique style and bring their vision to life.
BUILD
Our unique build process is hands-on from start to finish, ensuring exceptional quality and attention to detail. With decades of experience, we take pride in our craftsmanship, delivering beautifully built spaces that stand the test of time.






















































